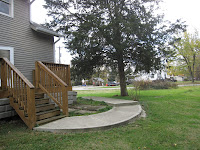




.
The upstairs will undergo a major transformation. Settling/sloping floors made our original remodeling plans very difficult. Once everything is torn down, the floors will be rebuilt to level things out. A master suite will be incorporated into the space, and a two-story addition will likely be added to the back of the house to create two guest beds upstairs. At some point, someone put some effort into this upstairs bathroom. It will stay as is.





I know these pictures don't look so bad - hard to believe this will be gutted to the studs! We hope to maintain this beautiful craftsman charm during the remodel. The kitchen will be completely redone, with the existing pantry transformed into a half bath. Living room/kitchen walls will be opened up to create an open concept first floor.
Thank you for all of the support as we went through the process of remodeling our home! Enjoy the pictures of the final project. Be sure to click on "older posts" to see all of the posts I've added since the project was completed.




















